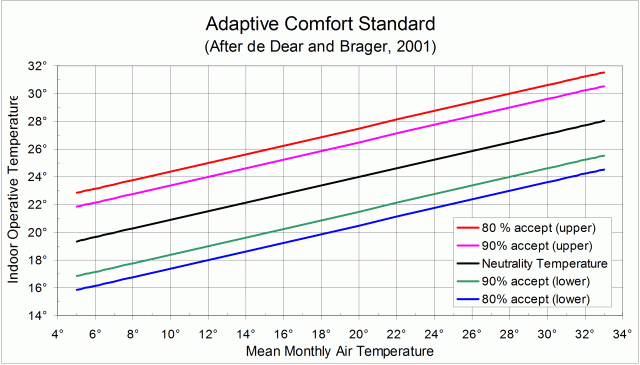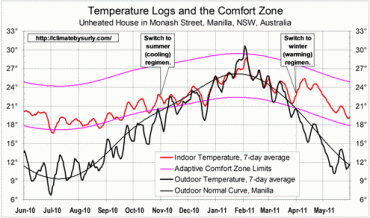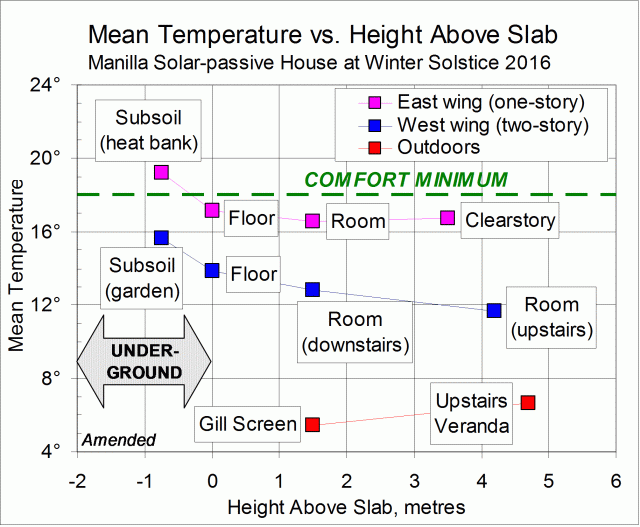Part IV: Solar gain in the clear-story
In a solar-passive house, do clear-story windows trap much heat?
How about overcast days?
[This post repeats some data of an earlier post, headed “Part III: Daily temperature cycles, east wing”. Please refer to that post for more details.]
The graph above shows records of temperature for two days in mid-winter. Records of cloud cover (plotted in purple) show that the first day was overcast and the second mainly sunny.
Through the sunny second day, the temperature readings taken just inside the clear-story windows (black) rose and fell just like the outdoor temperature (red), but they were much higher. I have drawn a dotted red line at a temperature 13.5° higher than outdoors. It fits well to the clear-story temperature (black) on that day. During the previous day, which was overcast, the dotted red line does not fit. It is about 6° higher than the actual clear-story temperature.
By experiment, I found that I could make a model (plotted in green) that would match the actual clear-story temperature as the cloud cover changed. As well as adding 13.5° to the outdoor temperature, I subtracted two thirds of the cloud cover measured in octas. As plotted (green), this model matches the clear-story temperature through both days. At two data points there was a mis-match: those points have not been plotted.
The second graph shows all five days of the experiment. My model of temperature in the clear-story space (plotted green), fits the actual readings (black) on all days.

Clear-story fan set for winter
The model includes one other feature: the maximum temperature that I allow is 26°. That also matches. As mentioned in Part III, a thermostat turns on fans at 26°. That prevented the temperature from rising higher.
Comment
A solar passive house is likely to gain more winter heat if it has north-facing windows in a clear-story above room level. It may also lose more heat. If so, the cost of the clear-story design may not be justified.
This experiment shows that, in this particular house during one harsh winter, the clear-story performed very well.
People may be as surprised as I was at the closely-matching pattern of outdoor and clear-story temperatures in mid-winter, and at how very much warmer the clearstory was: more than thirteen degrees warmer in fine weather.
It may also provoke some thought that the match persisted in overcast weather, but with the clearstory being only eight degrees warmer than outdoors in that case.
Back to Part I: Average temperature values.
Back to Part II: The two-storied west wing’s daily temperature cycles
Back to Part III: the single-storied east wing’s daily temperature cycles




 I have used this Adaptive Comfort Standard in many of my posts, notably the one showing how my house maintained a temperature almost completely within the Comfort Zone
I have used this Adaptive Comfort Standard in many of my posts, notably the one showing how my house maintained a temperature almost completely within the Comfort Zone 





