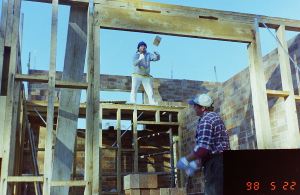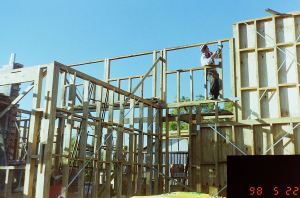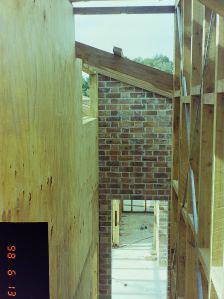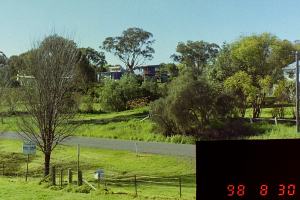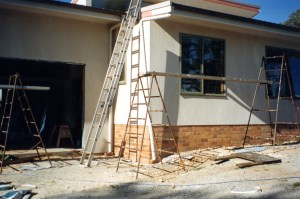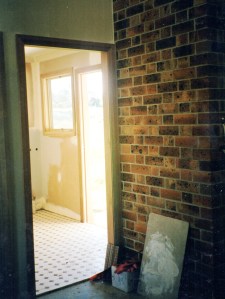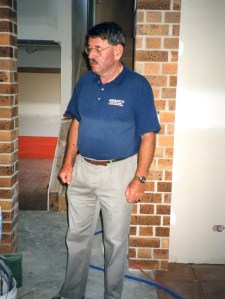Finishing building the house
This photo gallery shows later phases of building the solar-passive house in Monash Street, Manilla, NSW.
It begins with laying bricks for the internal mass walls and ends with the acrylic textured coating applied to the outside walls.
In carousel view (Click an image) each picture is described in detail.
Go back to the early phases of building in the gallery: “Building Photos: Start”.
Go forwards to photos of the completed house in the gallery: “Award photos 1999”
- Monash Street House Plan
- Brick Walls Study
- Brick Walls Lounge
- Clearstory Wall Frames
- Brick Wall Master Bedroom
- Wall and Roof Frames
- Brick Walls, Kitchen
- Clearstory Roof Frames
- Namoi River High Flow
- House Clad in Blueboard
- Blueboard-clad West Walls
- Finishing, from NW
- Finishing the Study Area
- Finishing in the Laundry area
- Inspecting Finishing Work
.


